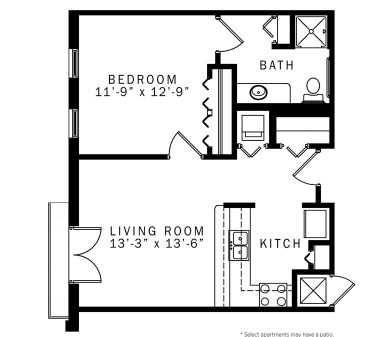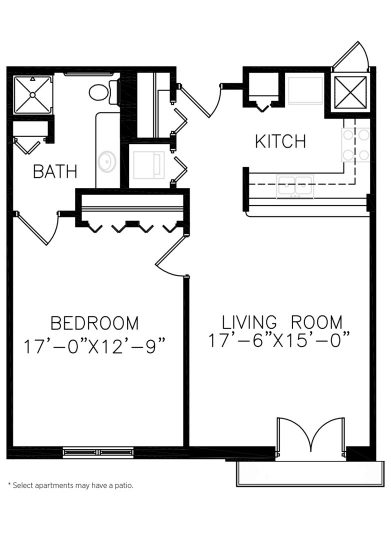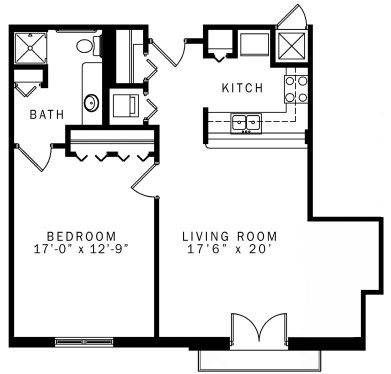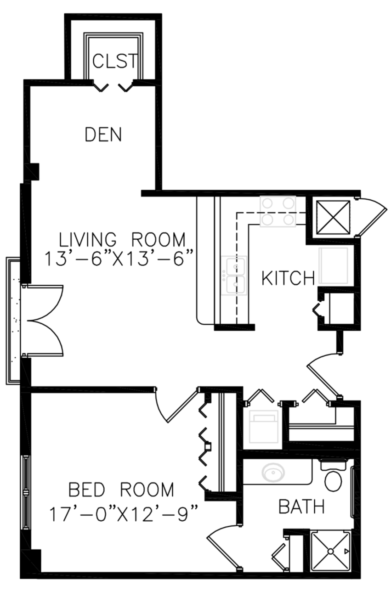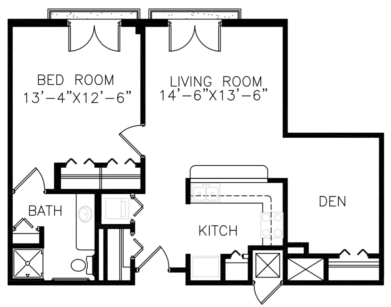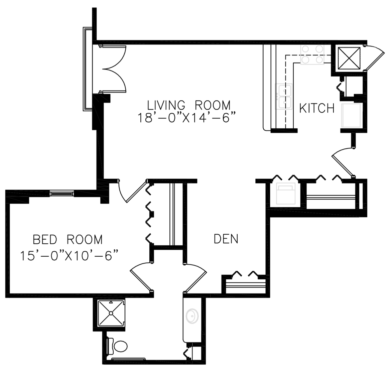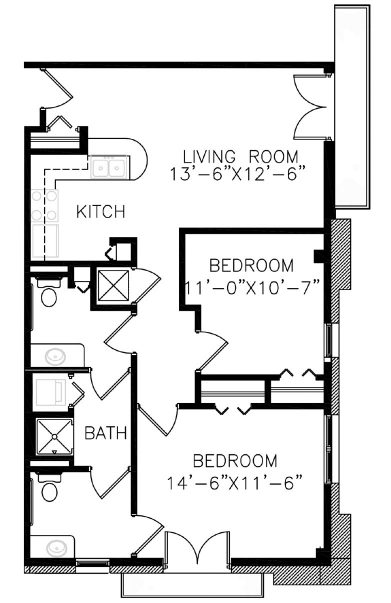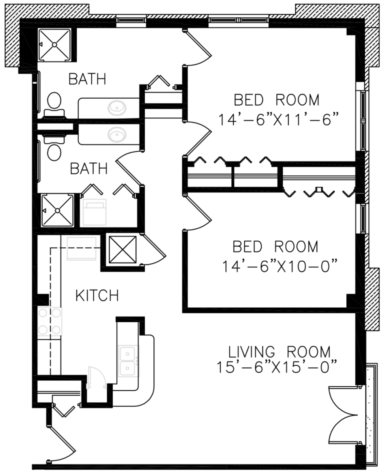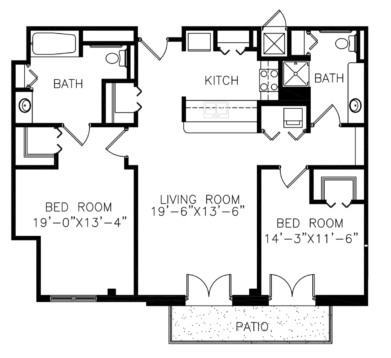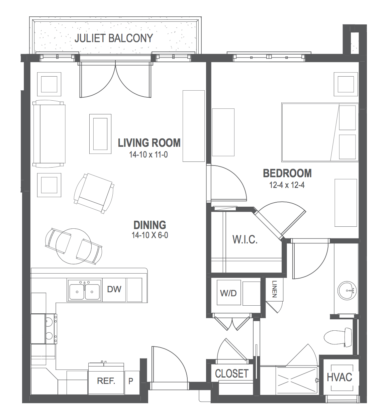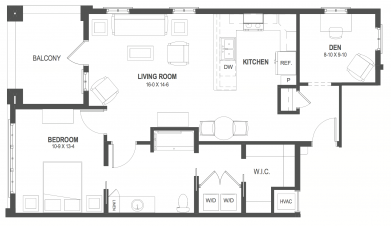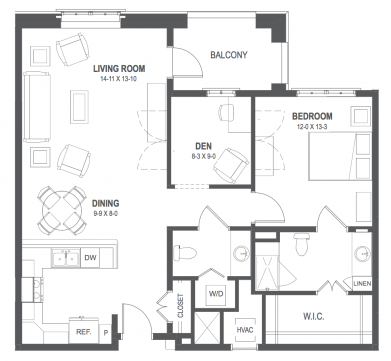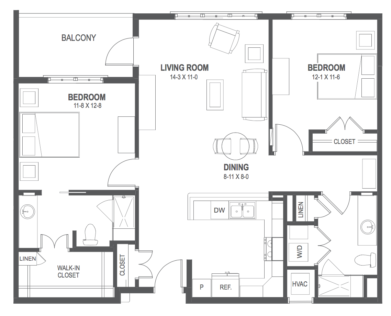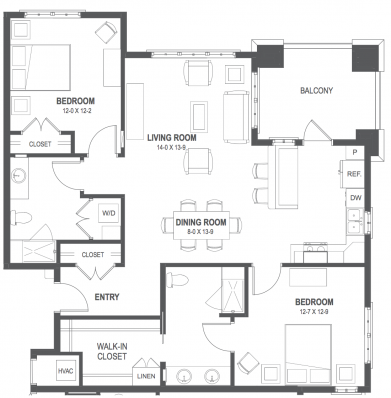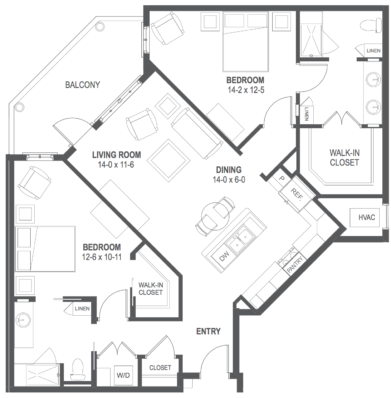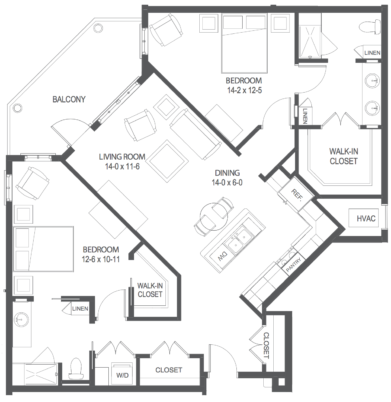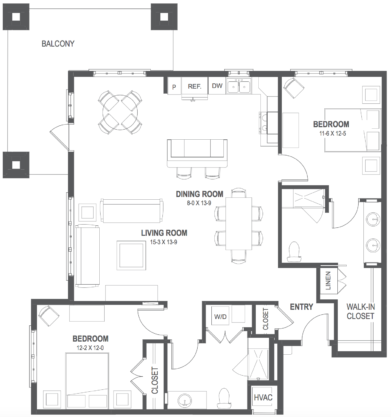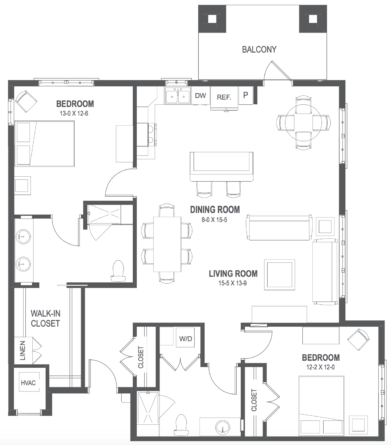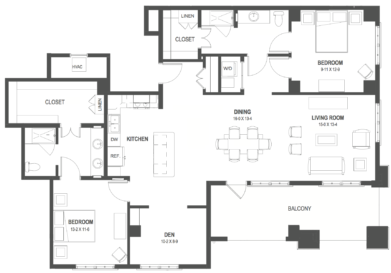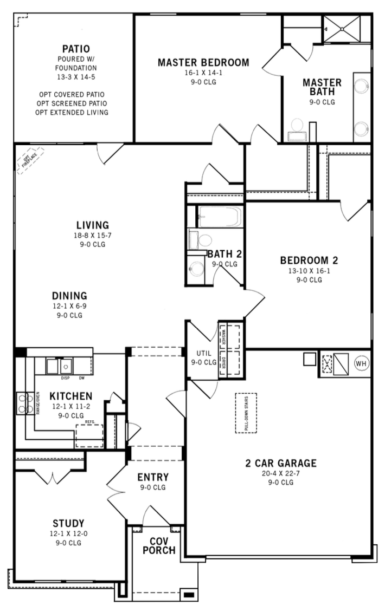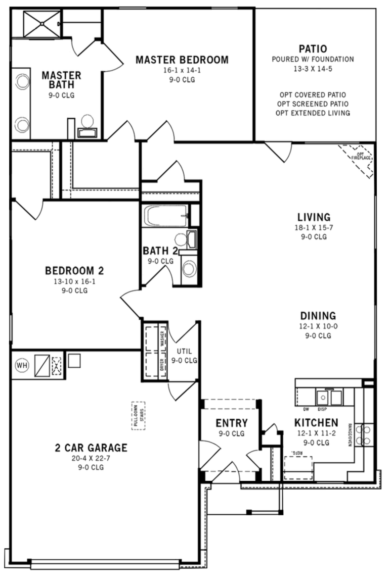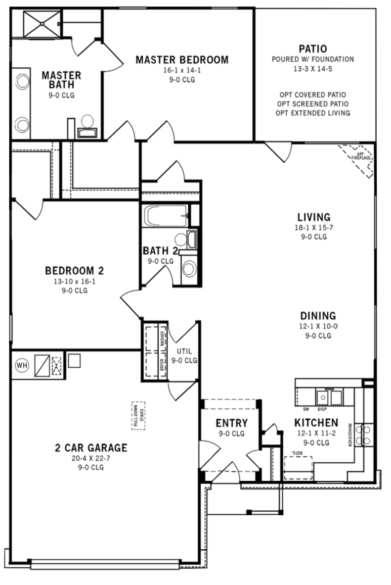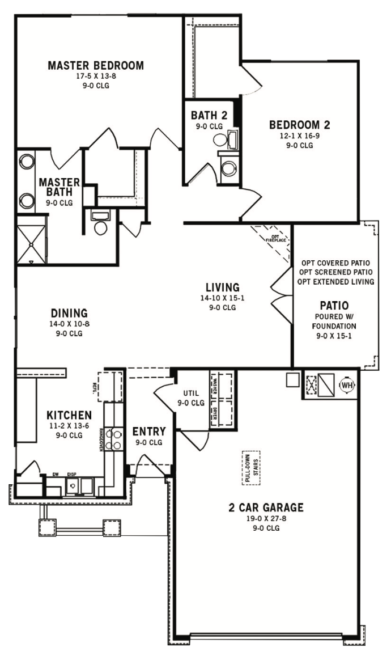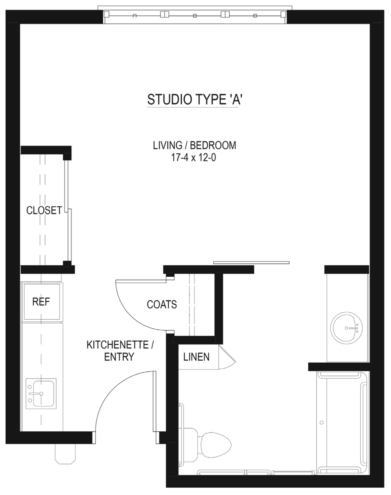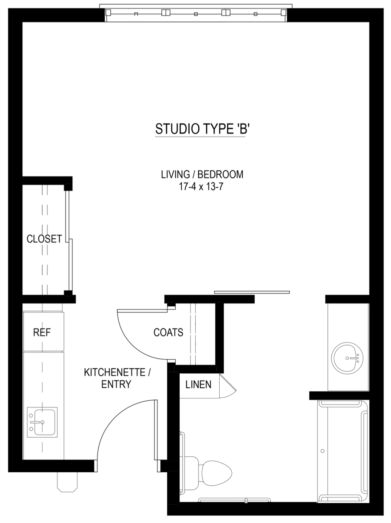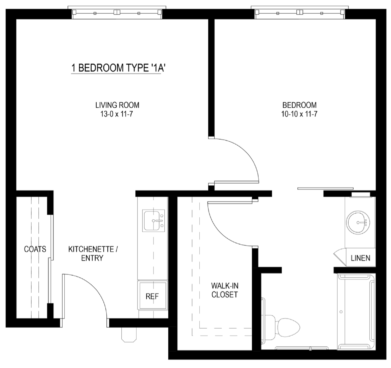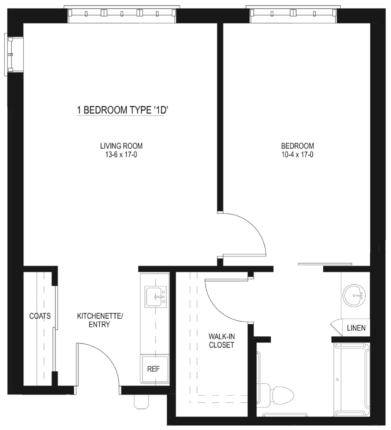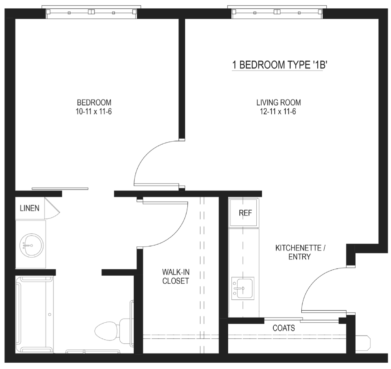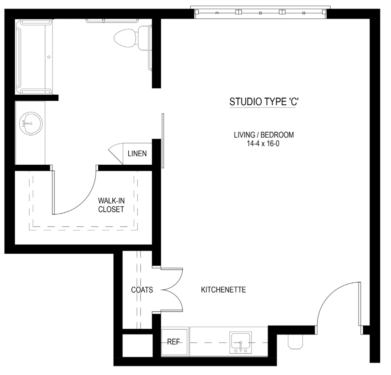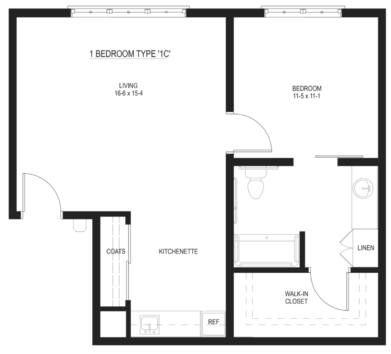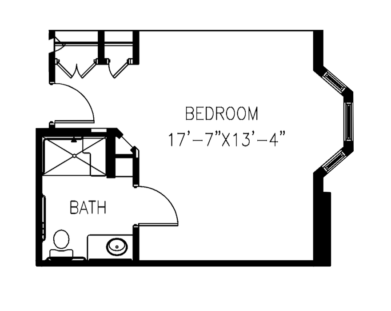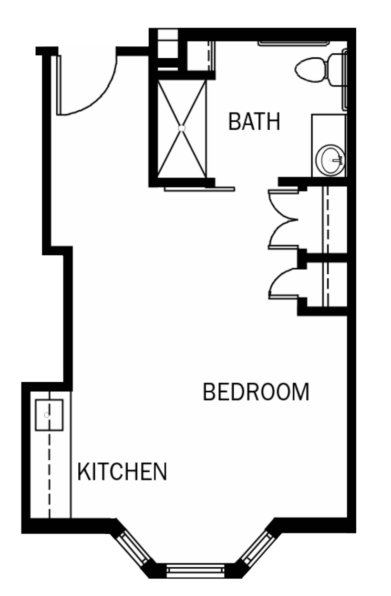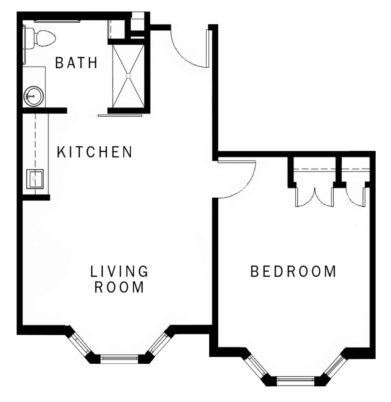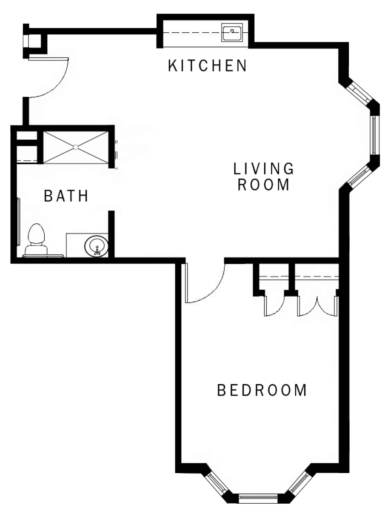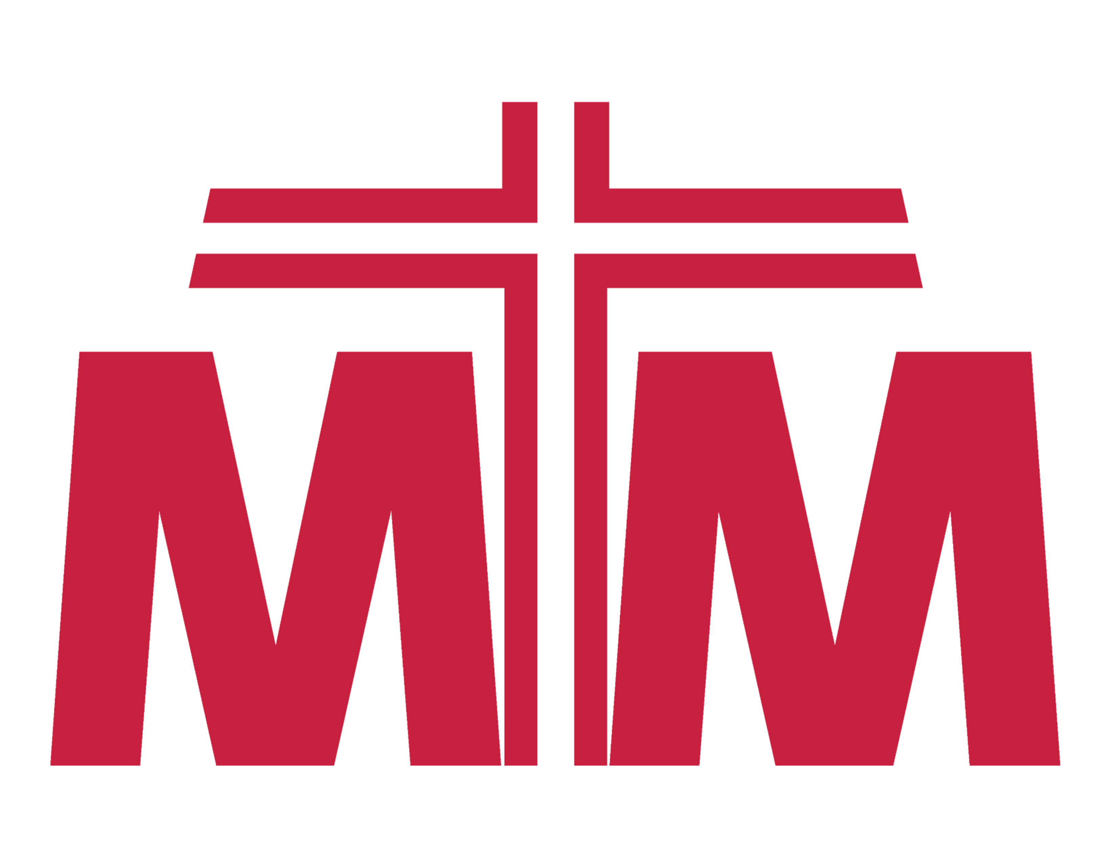Welcome to the
Menger House
Menger House
Our Menger House apartment homes allow residents to enjoy retirement with maintenance-free living and a multitude of activities in our picturesque Texas Hill Country community of Morningside at Menger Springs. Menger House apartments range from 650 to 1,250 square feet (see floor plans below) and include the following services and amenities.
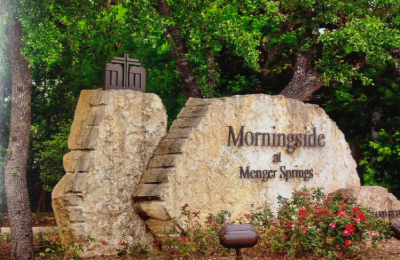
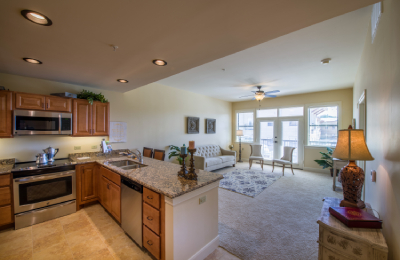
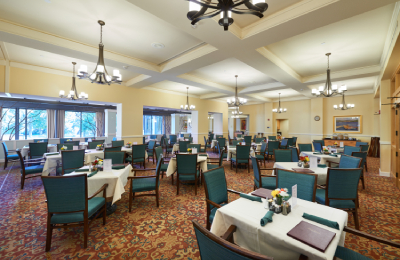
Services & Amenities
- Basic utilities (electricity, telephone, water, gas, sewer, individually-controlled heating/air conditioning, and trash collection)
- Restaurant-style dining (two daily meals include breakfast and choice of lunch or dinner)
- Weekly housekeeping services (cleaning of kitchen, bathrooms, vacuuming, light dusting and changing bed linens)
- Apartment repair and maintenance
- Scheduled transportation (additional personal transportation available)
- Social, recreational, educational, cultural and spiritual programming
- High-speed internet and wi-fi
- Standard cable service
- Evening and night courtesy staff
- 24-hour emergency call system
- Wellness center
- Beauty and barber shop
- Library and computer center
- Private dining room for small gatherings
- Guest suites
- Priority access to higher levels of care, if/when needed
- Small pets welcome! (non-refundable per pet fee)
- Theater
- Transportation to local natatorium
*Available for an additional fee. Premium channels available for an additional fee. Two pet limit; weight restrictions, pet fee required*
Floor Plans
Find Floor Plans for the Community and Level of Living you're Seeking
1. Select a Level of Living
2. Browse Floor Plans
- The Austin-Independent Living
- The Bandera-Independent Living
- The Bandera Plus — Independent Living
- The Cascade — Independent Living
- The Danbury — Independent Living
- The Edwards — Independent Living
- The Fredericksburg — Independent Living
- The Grayson — Independent Living
- The Heritage — Independent Living
- Atascosa — Independent Living
- Blanco — Independent Living
- Comal — Independent Living
- Frio — Independent Living
- Hays — Independent Living
- Kerr — Independent Living
- Kerr II — Independent Living
- Medina — Independent Living
- Travis — Independent Living
- Uvalde — Independent Living
- The Flagstone — Cottage
- The Limestone A — Cottage
- The Limestone B — Cottage
- The Sandstone A — Cottage
- The Sandstone B — Cottage
The Austin — Independent Living
650 sq. ft.
- 1 Bedroom
- 1 Bath
- Spacious Closets
- Kitchen
- Living Room
- All Appliances
- Stackable Washer & Dryer
The Bandera — Independent Living
786 sq. ft.
- 1 Bedroom
- 1 Bath
- Spacious Closets
- Kitchen
- Living Room
- All Appliances
- Stackable Washer & Dryer
- Patio
The Bandera Plus — Independent Living
866 sq. ft.
- 1 Bedroom
- 1 Bath
- Spacious Closets
- Kitchen
- Living Room
- All Appliances
- Stackable Washer & Dryer
The Cascade — Independent Living
747 sq. ft.
- 1 Bedroom
- 1 Bath
- Spacious Closets
- Kitchen
- Living Room
- Den
- All Appliances
- Stackable Washer & Dryer
The Danbury — Independent Living
838 sq. ft.
- 1 Bedroom
- 1 Bath
- Spacious Closets
- Kitchen
- Living Room
- Den
- All Appliances
- Stackable Washer & Dryer
The Edwards — Independent Living
880 sq. ft.
- 1 Bedroom
- 1 Bath
- Spacious Closets
- Kitchen
- Living Room
- Den
- All Appliances
- Stackable Washer & Dryer
The Fredericksburg — Independent Living
934 sq. ft.
- 2 Bedroom
- 1 Bath
- Spacious Closets
- Kitchen
- Living Room
- All Appliances
- Stackable Washer & Dryer
The Grayson — Independent Living
1,128 sq. ft.
- 2 Bedroom
- 2 Bath
- Spacious Closets
- Kitchen
- Living Room
- All Appliances
- Stackable Washer & Dryer
The Heritage — Independent Living
1,250 sq. ft.
- 2 Bedroom
- 2 Bath
- Spacious Closets
- Kitchen
- Living Room
- All Appliances
- Stackable Washer & Dryer
- Patio
Atascosa — Independent Living
810 sq. ft.
- 1 Bedroom
- 1 Bath
Blanco — Independent Living
985 sq. ft.
- 1 Bedroom
- 1 Bath
- Den
Comal — Independent Living
1,050 sq. ft.
- 1 Bedroom
- 1.5 Bath
- Den
Frio — Independent Living
1,150 sq. ft.
- 2 Bedroom
- 2 Bath
Hays — Independent Living
1,250 sq. ft.
- 2 Bedroom
- 2 Bath
Kerr — Independent Living
1,260 sq. ft.
- 2 Bedroom
- 2 Bath
Kerr II — Independent Living
1,305 sq. ft.
- 2 Bedroom
- 2 Bath
Medina — Independent Living
1,360sq. ft.
- 2 Bedroom
- 2 Bath
Travis — Independent Living
1,395sq. ft.
- 2 Bedroom
- 2 Bath
Uvalde — Independent Living
1,600sq. ft.
- 2 Bedroom
- 2 Bath
The Flagstone — Cottage
1,800sq. ft.
- 2 Bedroom
- 2 Bath
- Spacious Closets
- Kitchen
- Living & Dining Room
- Study
- All Appliances
- Utility Washer & Dryer
- 2 Car Garage
- Attic Garage
- Patio
- Lanai
The Limestone A — Cottage
1,615sq. ft.
- 2 Bedroom
- 2 Bath
- Spacious Closets
- Kitchen
- Living & Dining Room
- All Appliances
- Utility Washer & Dryer
- 2 Car Garage
- Attic Storage
- Patio
- Lanai
The Limestone B — Cottage
1,775sq. ft.
- 2 Bedroom
- 2 Bath
- Spacious Closets
- Kitchen
- Living & Dining Room
- All Appliances
- Utility Washer & Dryer
- 2 Car Garage
- Attic Storage
- Patio
- Lanai
The Sandstone A — Cottage
1,475sq. ft.
- 2 Bedroom
- 2 Bath
- Spacious Closets
- Kitchen
- Living & Dining Room
- All Appliances
- Utility Washer and Dryer
- 2 Car Garage
- Attic Storage
- Patio
- Lanai
The Sandstone B — Cottage
1,610 sq. ft.
- 2 Bedroom
- 2 Bath
- Spacious Closets
- Kitchen
- Living & Dining Room
- All Appliances
- Utility Washer and Dryer
- 2 Car Garage
- Attic Storage
- Patio
- Lanai
The Birch — Assisted Living
410 sq. ft.
- 1 Bath
- Walk-in Closets
- Kitchenette
- All Appliances
The Cedar — Assisted Living
440 sq. ft.
- 1 Bath
- Walk-in Closets
- Kitchenette
- All Appliances
The Laurel — Assisted Living
570 sq. ft.
- 1 Bedroom
- 1 Bath
- Walk-in Closets
- Kitchenette
- Living & Dining Room
- All Appliances
The Oak — Assisted Living
730 sq. ft.
- 1 Bedroom
- 1 Bath
- Walk-in Closets
- Kitchenette
- Living & Dining Room
- All Appliances
The Magnolia — Assisted Living
575 sq. ft.
- 1 Bedroom
- 1 Bath
- Walk-in Closet
- Kitchenette
- Living & Dining Room
- All Appliances
The Maple — Assisted Living
540 sq. ft.
- 1 Bath
- Walk-in Closets
- Kitchenette
- All Appliances
The Mesquite — Assisted Living
710 sq. ft.
- 1 Bedroom
- 1 Bath
- Walk-in Closets
- Kitchenette
- Living & Dining Room
- All Appliances
The Ash — Memory Care
387 sq. ft.
- 1 Bedroom
- 1 Bath
The Cottonwood — Memory Care
387 sq. ft.
- 1 Bedroom
- 1 Bath
- Kitchenette
The Elm A — Memory Care
596 sq. ft.
- 1 Bedroom
- 1 Bath
- Living Room
- Kitchenette
The Elm B — Memory Care
632 sq. ft.
- 1 Bedroom
- 1 Bath
- Living Room
- Kitchenette

