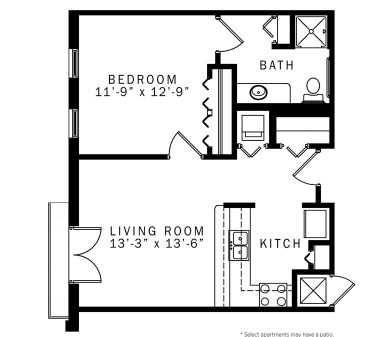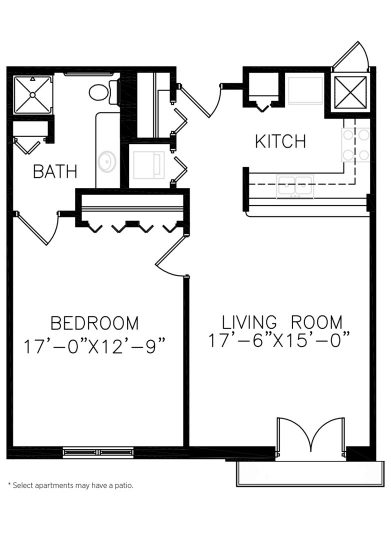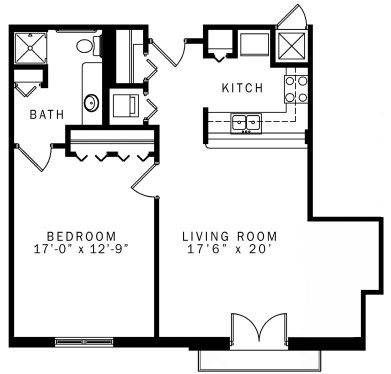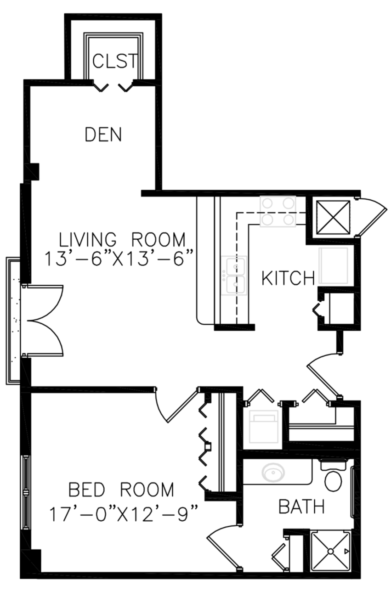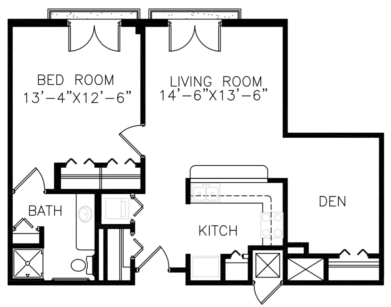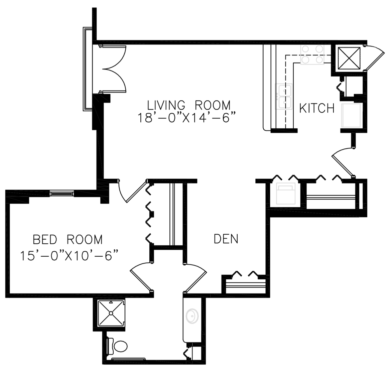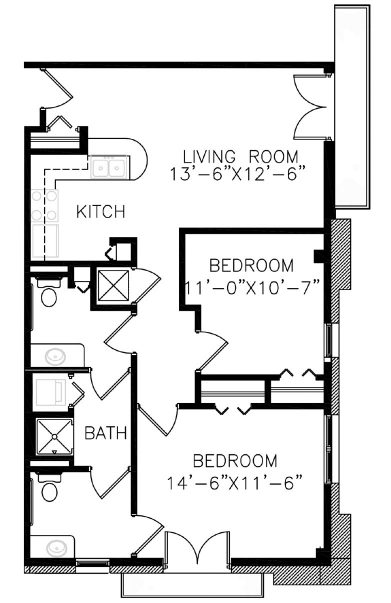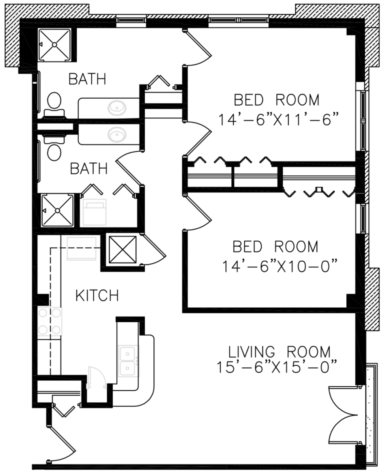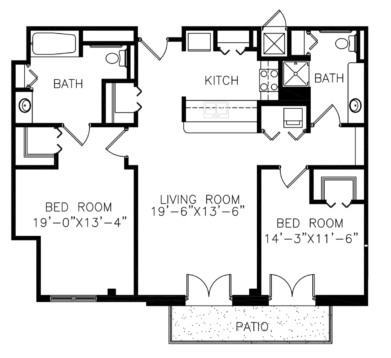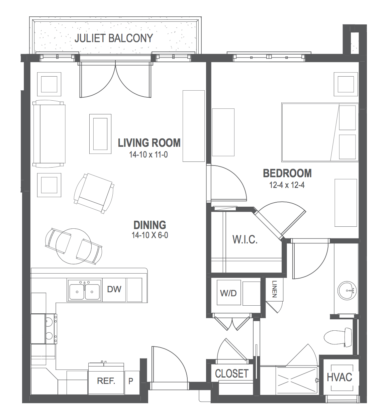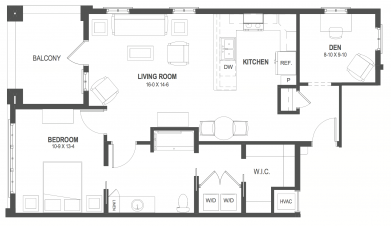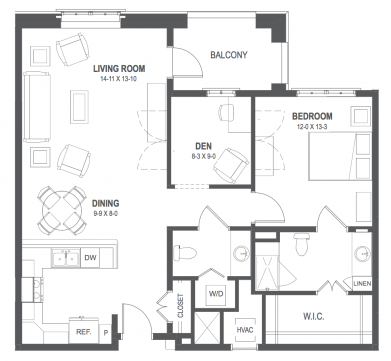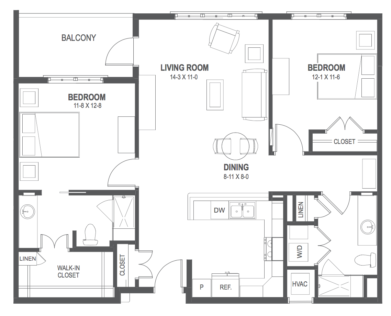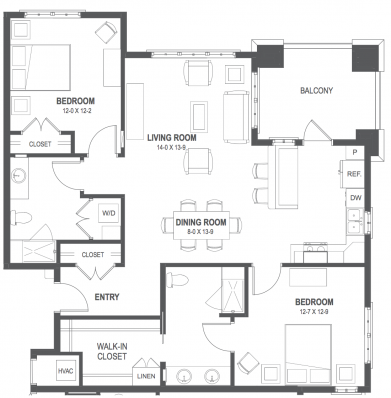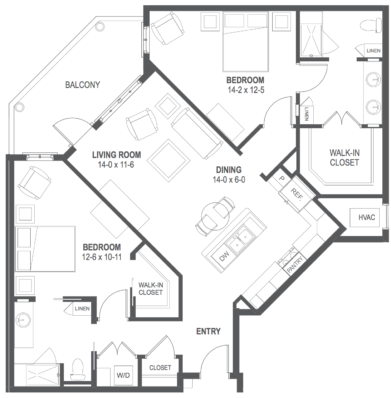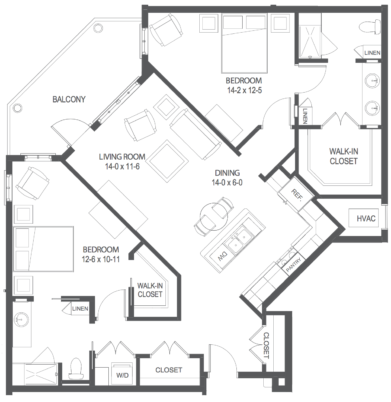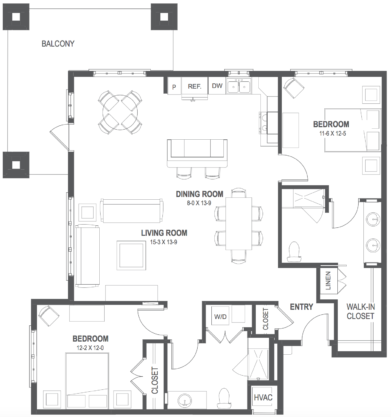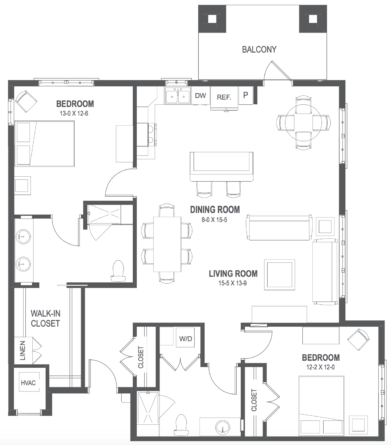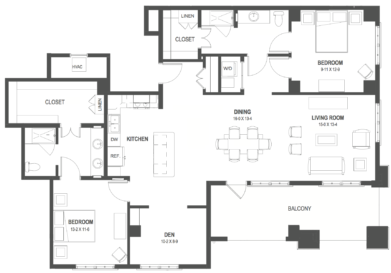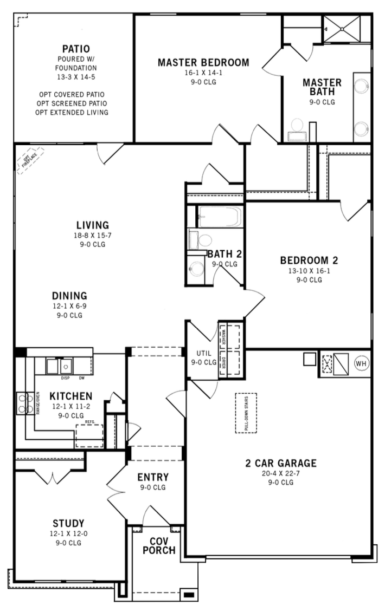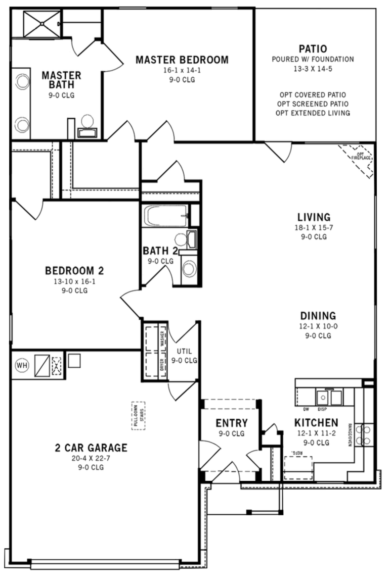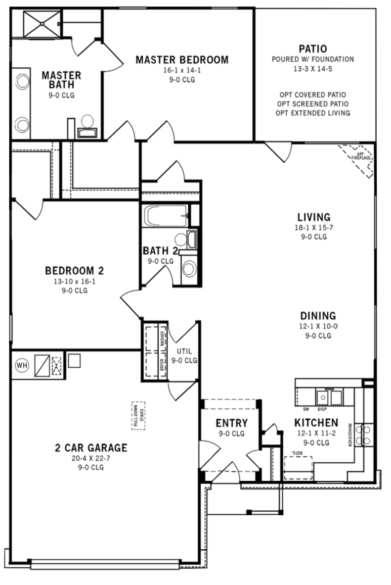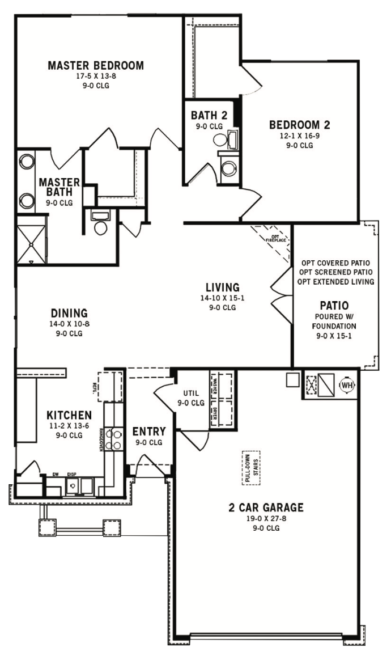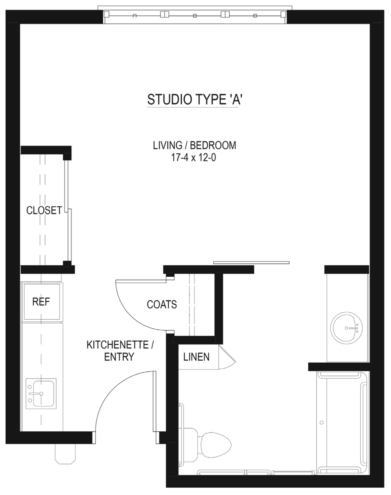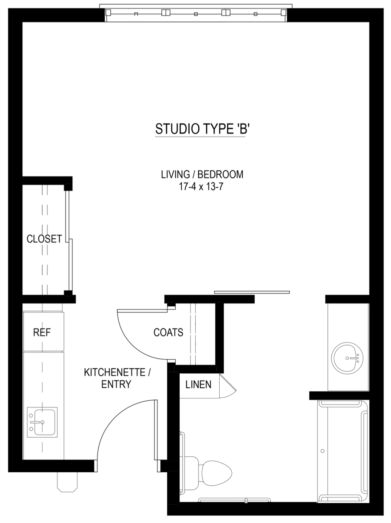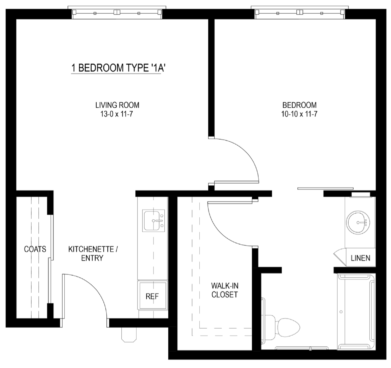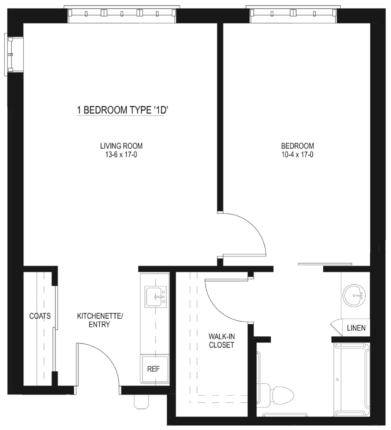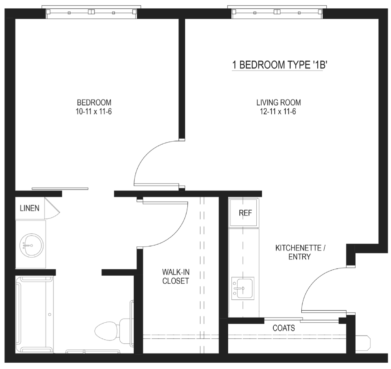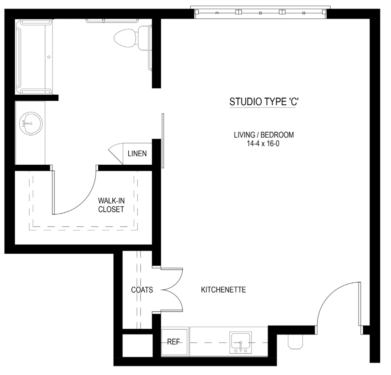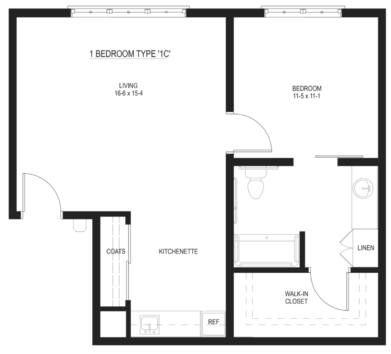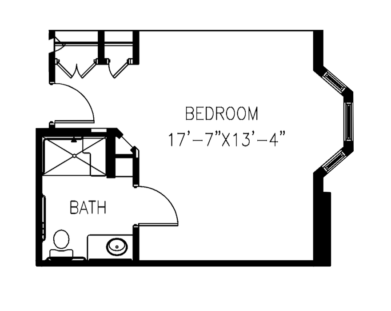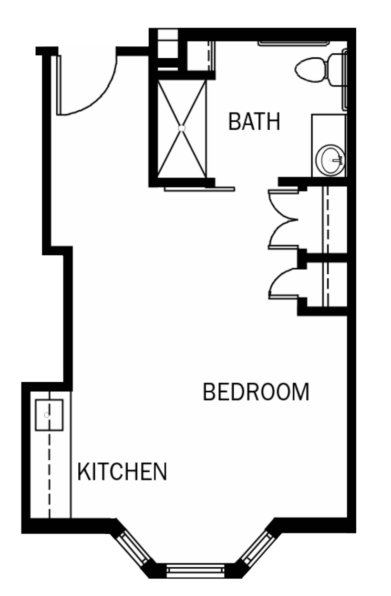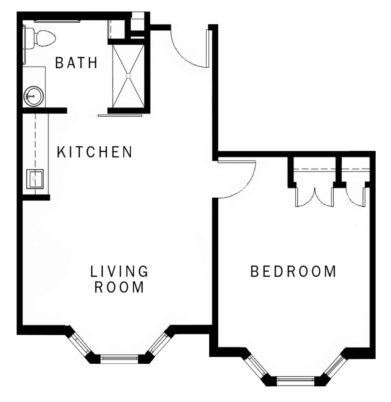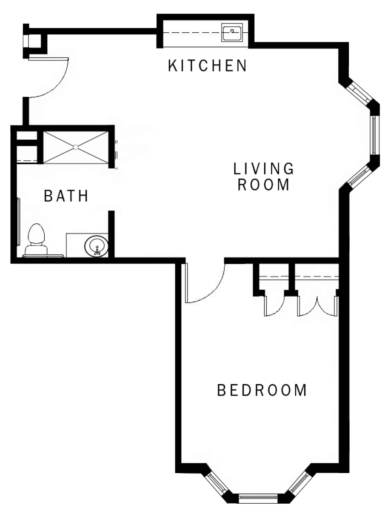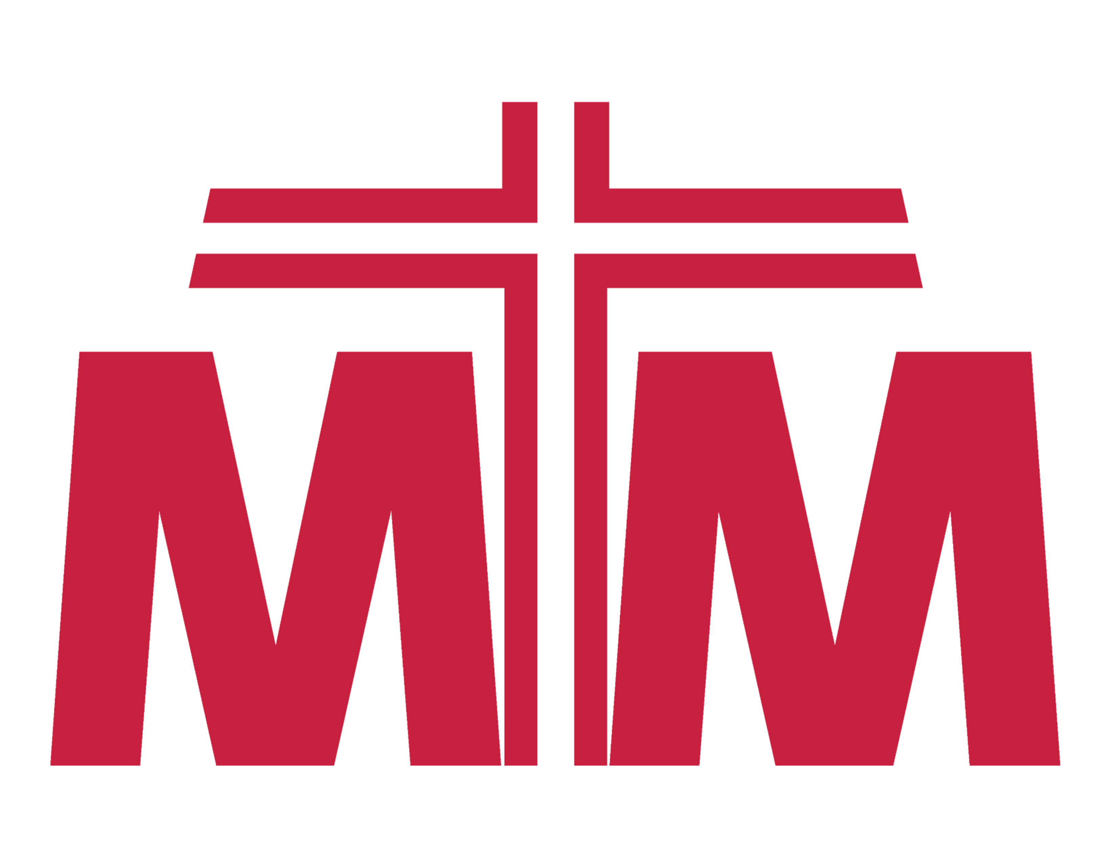Welcome to The Overlook
The Overlook, our luxurious five-story apartment building at Morningside at Menger Springs, offers floor plans ranging from 810 to 2,100 square feet to fit your retirement lifestyle (see floor plans below). As a resident of The Overlook, you’ll enjoy social and recreational activities along with a variety of services and amenities.
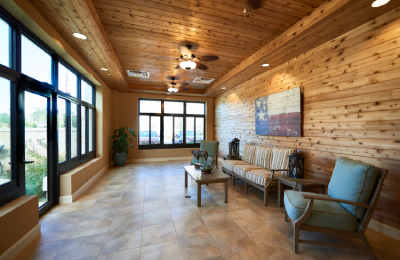
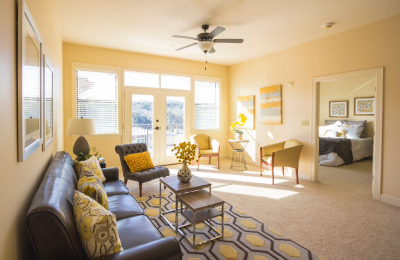
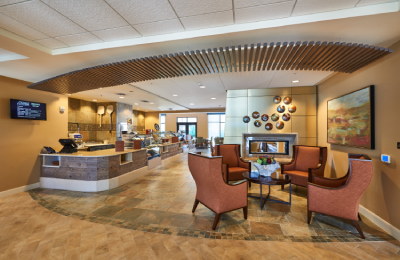
Services & Amenities
- Basic utilities (electricity, telephone, water, gas, sewer, individually-controlled heating/air conditioning, and trash collection)
- High-speed internet and wi-fi
- Standard cable service
-
Flexible dining program with monthly declining balance
-Restaurant-style dining room
-Bistro café dining - Weekly housekeeping services (cleaning of kitchen, bathrooms, vacuuming, light dusting and changing bed linens)
- All appliances included
- Apartment repair and maintenance
- Scheduled transportation to physician appointments and shopping
- Social, recreational, educational, cultural and spiritual programming
- 24-hour Concierge
- 24-hour emergency call system
- Fitness center
- Beauty and barber shop
- Library and computer center
- Private dining room for small gatherings
- Guest room accommodations
- Priority access to higher levels of care as needed
- Pet friendly
- Heated, enclosed swimming pool
- Hobby shop and ceramics studio
- Community dog park
- Outdoor putting green
- Covered parking
*Available for an additional fee. Premium channels available for an additional fee. Two pet limit; weight restrictions, pet fee required.*
Floor Plans
Find Floor Plans for the Community and Level of Living you're Seeking
1. Select a Level of Living
2. Browse Floor Plans
- The Austin-Independent Living
- The Bandera-Independent Living
- The Bandera Plus — Independent Living
- The Cascade — Independent Living
- The Danbury — Independent Living
- The Edwards — Independent Living
- The Fredericksburg — Independent Living
- The Grayson — Independent Living
- The Heritage — Independent Living
- Atascosa — Independent Living
- Blanco — Independent Living
- Comal — Independent Living
- Frio — Independent Living
- Hays — Independent Living
- Kerr — Independent Living
- Kerr II — Independent Living
- Medina — Independent Living
- Travis — Independent Living
- Uvalde — Independent Living
- The Flagstone — Cottage
- The Limestone A — Cottage
- The Limestone B — Cottage
- The Sandstone A — Cottage
- The Sandstone B — Cottage
The Austin — Independent Living
650 sq. ft.
- 1 Bedroom
- 1 Bath
- Spacious Closets
- Kitchen
- Living Room
- All Appliances
- Stackable Washer & Dryer
The Bandera — Independent Living
786 sq. ft.
- 1 Bedroom
- 1 Bath
- Spacious Closets
- Kitchen
- Living Room
- All Appliances
- Stackable Washer & Dryer
- Patio
The Bandera Plus — Independent Living
866 sq. ft.
- 1 Bedroom
- 1 Bath
- Spacious Closets
- Kitchen
- Living Room
- All Appliances
- Stackable Washer & Dryer
The Cascade — Independent Living
747 sq. ft.
- 1 Bedroom
- 1 Bath
- Spacious Closets
- Kitchen
- Living Room
- Den
- All Appliances
- Stackable Washer & Dryer
The Danbury — Independent Living
838 sq. ft.
- 1 Bedroom
- 1 Bath
- Spacious Closets
- Kitchen
- Living Room
- Den
- All Appliances
- Stackable Washer & Dryer
The Edwards — Independent Living
880 sq. ft.
- 1 Bedroom
- 1 Bath
- Spacious Closets
- Kitchen
- Living Room
- Den
- All Appliances
- Stackable Washer & Dryer
The Fredericksburg — Independent Living
934 sq. ft.
- 2 Bedroom
- 1 Bath
- Spacious Closets
- Kitchen
- Living Room
- All Appliances
- Stackable Washer & Dryer
The Grayson — Independent Living
1,128 sq. ft.
- 2 Bedroom
- 2 Bath
- Spacious Closets
- Kitchen
- Living Room
- All Appliances
- Stackable Washer & Dryer
The Heritage — Independent Living
1,250 sq. ft.
- 2 Bedroom
- 2 Bath
- Spacious Closets
- Kitchen
- Living Room
- All Appliances
- Stackable Washer & Dryer
- Patio
Atascosa — Independent Living
810 sq. ft.
- 1 Bedroom
- 1 Bath
Blanco — Independent Living
985 sq. ft.
- 1 Bedroom
- 1 Bath
- Den
Comal — Independent Living
1,050 sq. ft.
- 1 Bedroom
- 1.5 Bath
- Den
Frio — Independent Living
1,150 sq. ft.
- 2 Bedroom
- 2 Bath
Hays — Independent Living
1,250 sq. ft.
- 2 Bedroom
- 2 Bath
Kerr — Independent Living
1,260 sq. ft.
- 2 Bedroom
- 2 Bath
Kerr II — Independent Living
1,305 sq. ft.
- 2 Bedroom
- 2 Bath
Medina — Independent Living
1,360sq. ft.
- 2 Bedroom
- 2 Bath
Travis — Independent Living
1,395sq. ft.
- 2 Bedroom
- 2 Bath
Uvalde — Independent Living
1,600sq. ft.
- 2 Bedroom
- 2 Bath
The Flagstone — Cottage
1,800sq. ft.
- 2 Bedroom
- 2 Bath
- Spacious Closets
- Kitchen
- Living & Dining Room
- Study
- All Appliances
- Utility Washer & Dryer
- 2 Car Garage
- Attic Garage
- Patio
- Lanai
The Limestone A — Cottage
1,615sq. ft.
- 2 Bedroom
- 2 Bath
- Spacious Closets
- Kitchen
- Living & Dining Room
- All Appliances
- Utility Washer & Dryer
- 2 Car Garage
- Attic Storage
- Patio
- Lanai
The Limestone B — Cottage
1,775sq. ft.
- 2 Bedroom
- 2 Bath
- Spacious Closets
- Kitchen
- Living & Dining Room
- All Appliances
- Utility Washer & Dryer
- 2 Car Garage
- Attic Storage
- Patio
- Lanai
The Sandstone A — Cottage
1,475sq. ft.
- 2 Bedroom
- 2 Bath
- Spacious Closets
- Kitchen
- Living & Dining Room
- All Appliances
- Utility Washer and Dryer
- 2 Car Garage
- Attic Storage
- Patio
- Lanai
The Sandstone B — Cottage
1,610 sq. ft.
- 2 Bedroom
- 2 Bath
- Spacious Closets
- Kitchen
- Living & Dining Room
- All Appliances
- Utility Washer and Dryer
- 2 Car Garage
- Attic Storage
- Patio
- Lanai
The Birch — Assisted Living
410 sq. ft.
- 1 Bath
- Walk-in Closets
- Kitchenette
- All Appliances
The Cedar — Assisted Living
440 sq. ft.
- 1 Bath
- Walk-in Closets
- Kitchenette
- All Appliances
The Laurel — Assisted Living
570 sq. ft.
- 1 Bedroom
- 1 Bath
- Walk-in Closets
- Kitchenette
- Living & Dining Room
- All Appliances
The Oak — Assisted Living
730 sq. ft.
- 1 Bedroom
- 1 Bath
- Walk-in Closets
- Kitchenette
- Living & Dining Room
- All Appliances
The Magnolia — Assisted Living
575 sq. ft.
- 1 Bedroom
- 1 Bath
- Walk-in Closet
- Kitchenette
- Living & Dining Room
- All Appliances
The Maple — Assisted Living
540 sq. ft.
- 1 Bath
- Walk-in Closets
- Kitchenette
- All Appliances
The Mesquite — Assisted Living
710 sq. ft.
- 1 Bedroom
- 1 Bath
- Walk-in Closets
- Kitchenette
- Living & Dining Room
- All Appliances
The Ash — Memory Care
387 sq. ft.
- 1 Bedroom
- 1 Bath
The Cottonwood — Memory Care
387 sq. ft.
- 1 Bedroom
- 1 Bath
- Kitchenette
The Elm A — Memory Care
596 sq. ft.
- 1 Bedroom
- 1 Bath
- Living Room
- Kitchenette
The Elm B — Memory Care
632 sq. ft.
- 1 Bedroom
- 1 Bath
- Living Room
- Kitchenette

